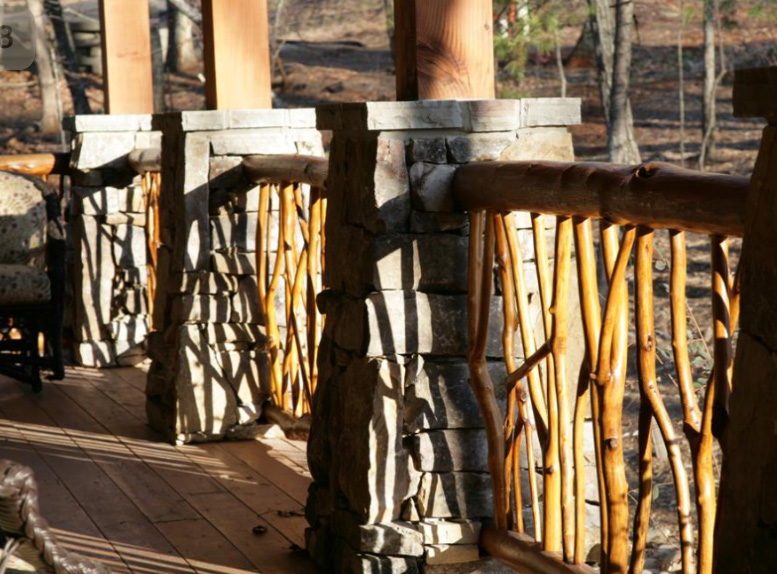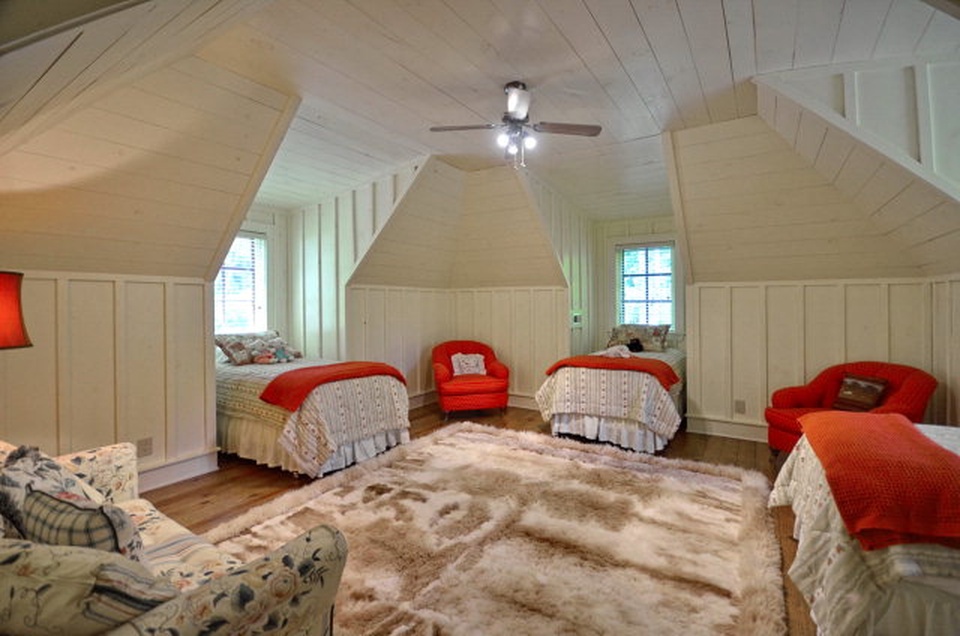Nantahala Bungalow
3 bed · 2 bath · 2055 sq. ft. · Basement Standard
Moss covered rubble stone and rustic timbers invite you to the warm wooden door. Upon entering a dining or study is revealed to the left of the foyer and an open wood staircase to your right. Here you pass by a stone and wood open wine rack as you enter the dramatic vaulted lodge room. The open kitchen is perfect for spending time with family and friends.
The views from the kitchen include a family dining area, the two story lodge room with a soaring stone fireplace and the outdoor living space. The covered porch has a fireplace and an outdoor grill. Loaded with unique features this 3 bedroom ranch also features a dramatic master suite with a reading retreat, private access to the outdoor living area and a resort style bathroom. Other features include a huge walk in pantry, a laundry room with plenty of surface for folding clothes and a mudroom with a coat closet and an area for keys and cell phone charging.
Base Plan License - PDF File for Single-Build delivered via Email. Base Plans may take up to 3 business days to deliver after payment. If you have selected an option(s) from the drop down menu which add fees, final delivery may take up to 2 weeks.
Want to modify these plans? Fill out our Plan Modification Form for a free customized quote!


















