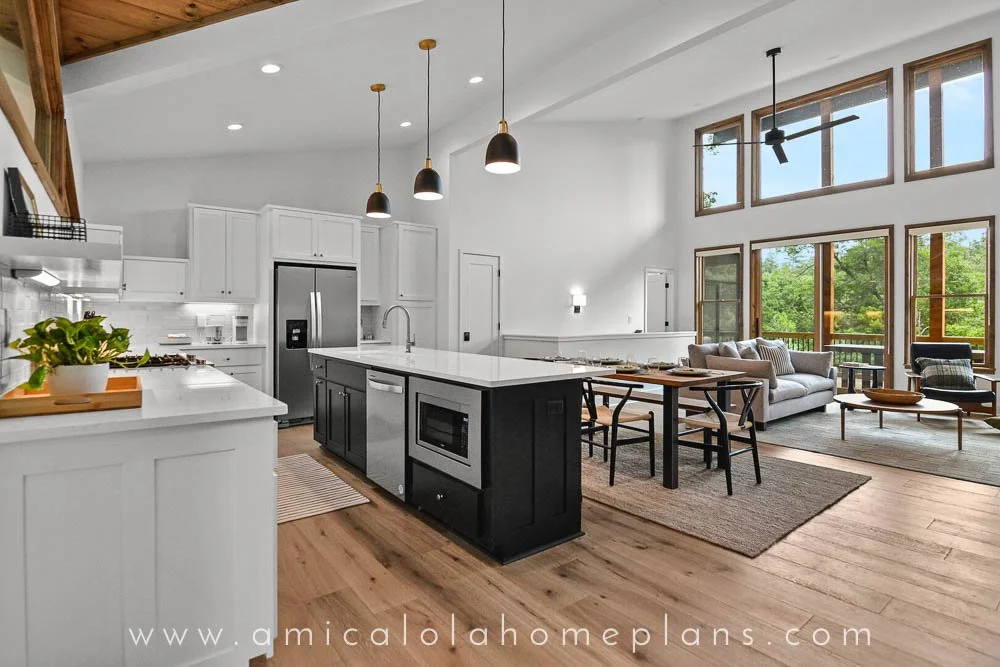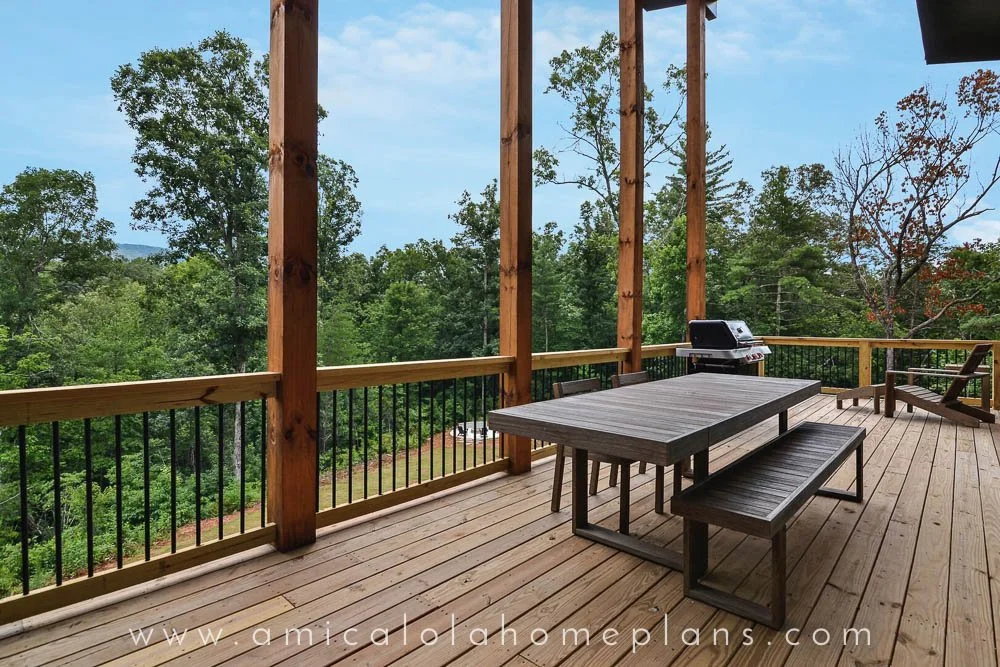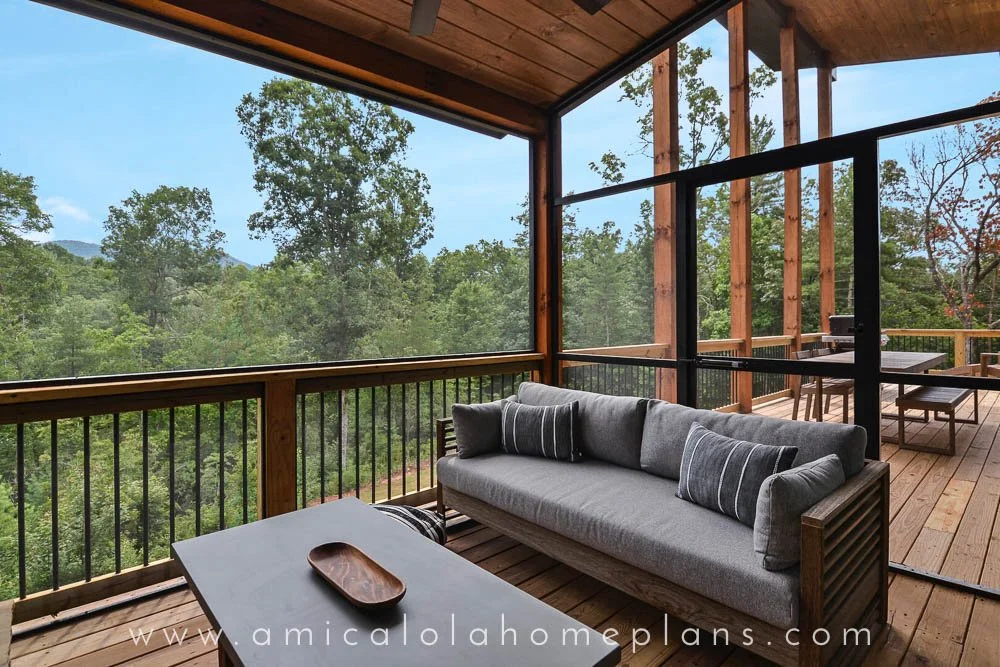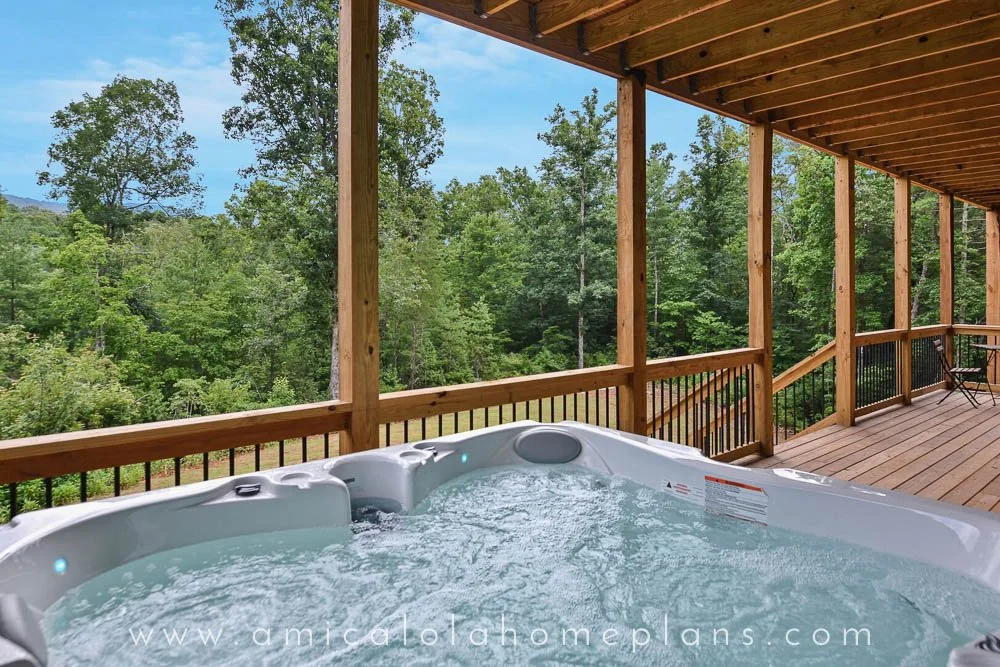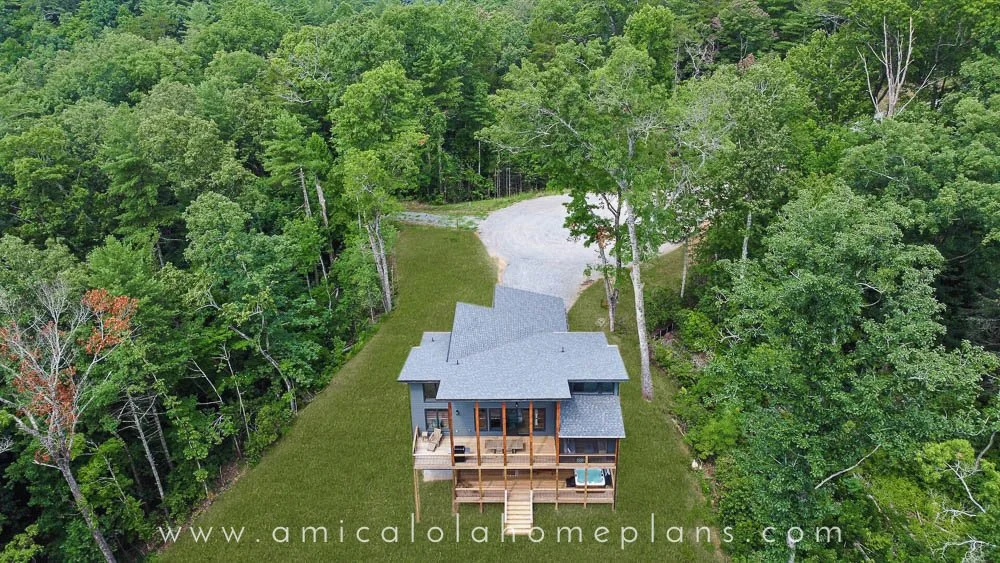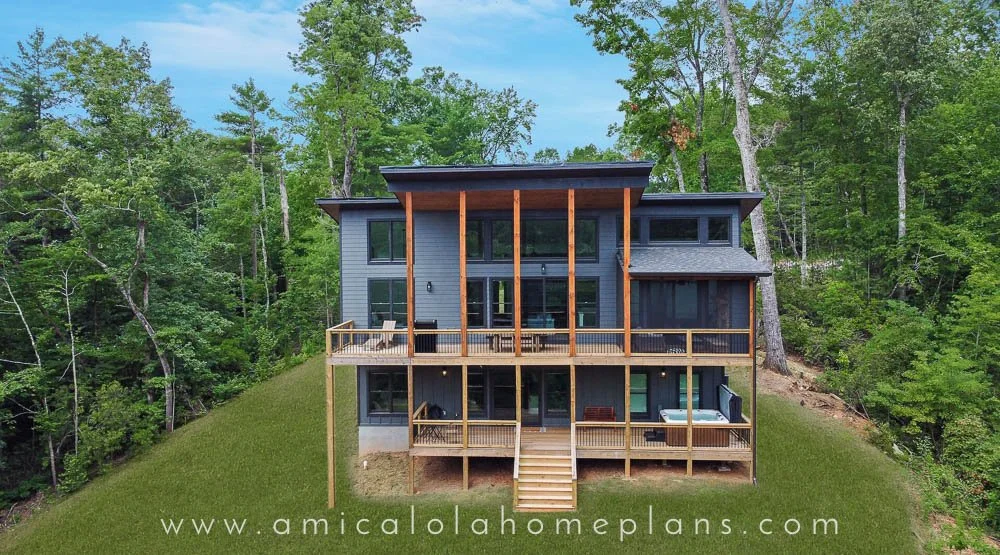terraALPINE Bungalow
4 bed · 4 bath · 2,210 sq. ft. w/ Finished Basement
This Plan is Ideal for: Flat or Gently Sloping Lots (2 Bedroom), Steeper Mountain Lots (4 Bedroom), Compact Build Sites
terraALPINE - Plan No. 18057 - Basement Plan with Optional terraSTABLES Garage Shown
The terraALPINE Bungalow floor plan has clean modern lines and mono pitch roofs that open up the views to the home’s surroundings. This plan variant (1183 heated sq ft) is the most compact version of our bestselling Mountain Modern™ plan. 2 bedrooms flank the social areas, providing plenty of room for you and friends to stay all weekend and the open social area in the middle has a seamless transition from kitchen to living area to the outdoors and covered porch. The right side Bedroom is slightly larger with a bigger bath and closet. Optional terrace(basement) level provides more living space, 2 more bedrooms and 2 more bathrooms. Lots of glass and mono pitch roofs make this Modern Mountain™ cabin a perfect home for your rural lot. Optional extended carport provides cover for your vehicles.
Base Plan License - PDF File for Single-Build delivered via Email. Base Plans may take up to 3 business days to deliver after payment. If you have selected an option(s) from the drop down menu which add fees, final delivery may take up to 2 weeks.
Want to modify these plans? Fill out our Plan Modification Form for a free customized quote! *If your lot requires a foundation other than the option(s) listed, this would qualify as a plan modification.
Gallery
Note: Renderings and photos may reflect modifications not shown on plans












