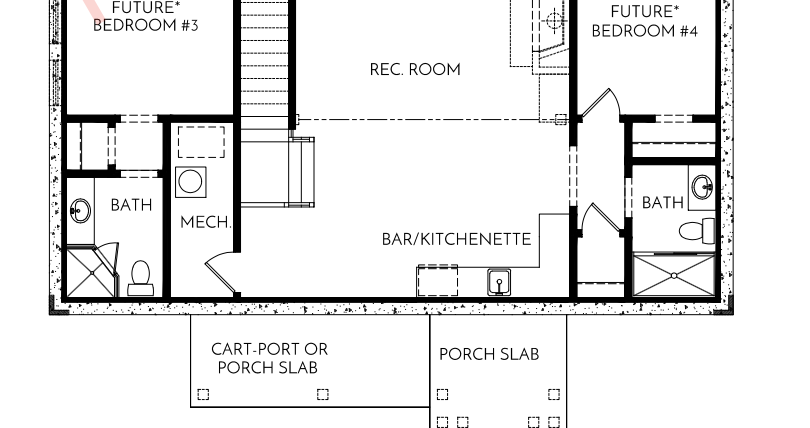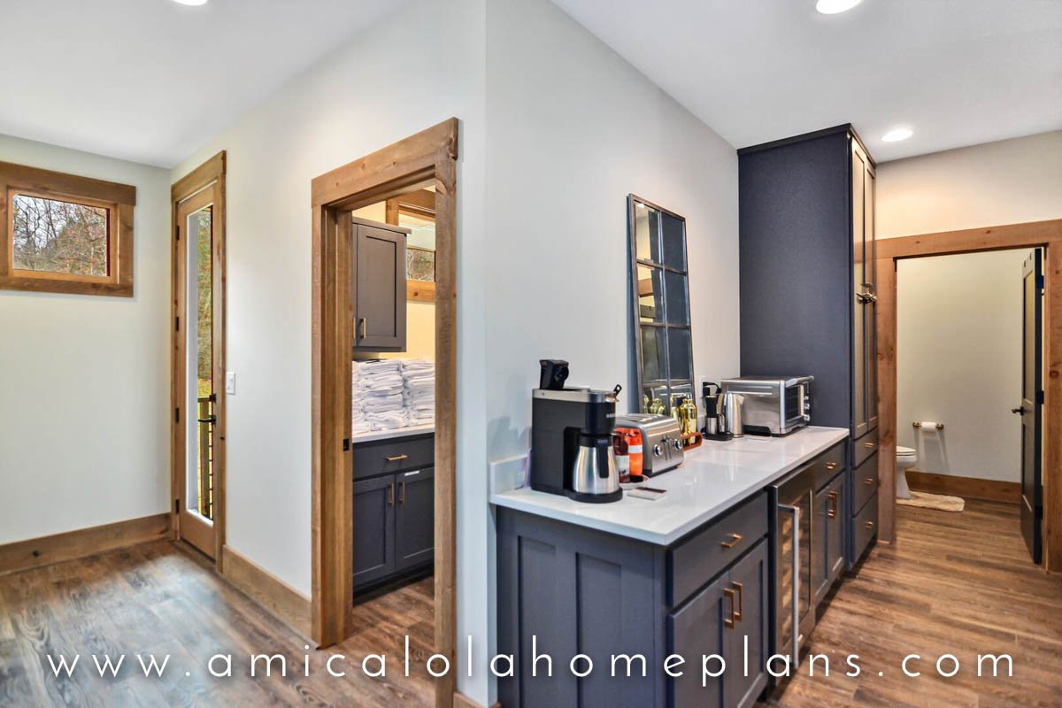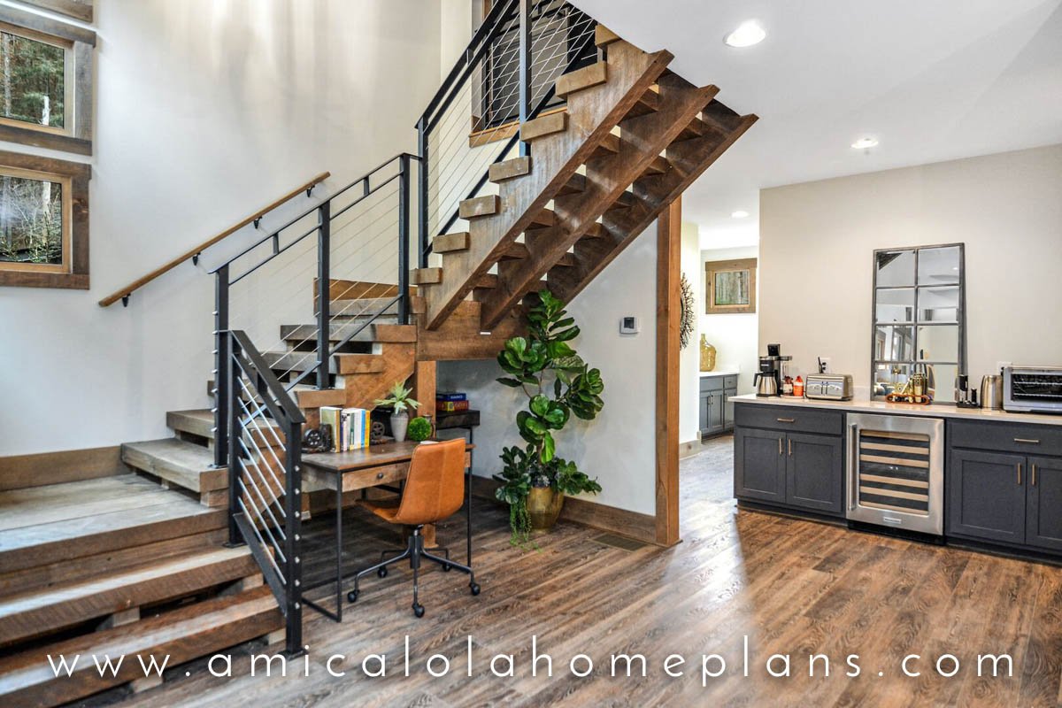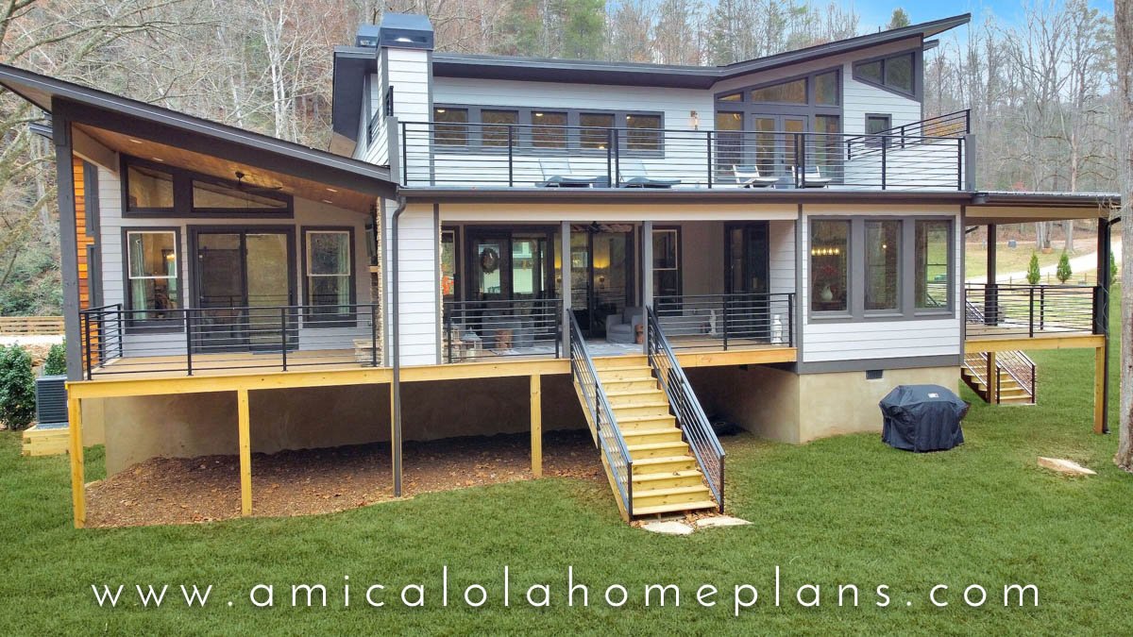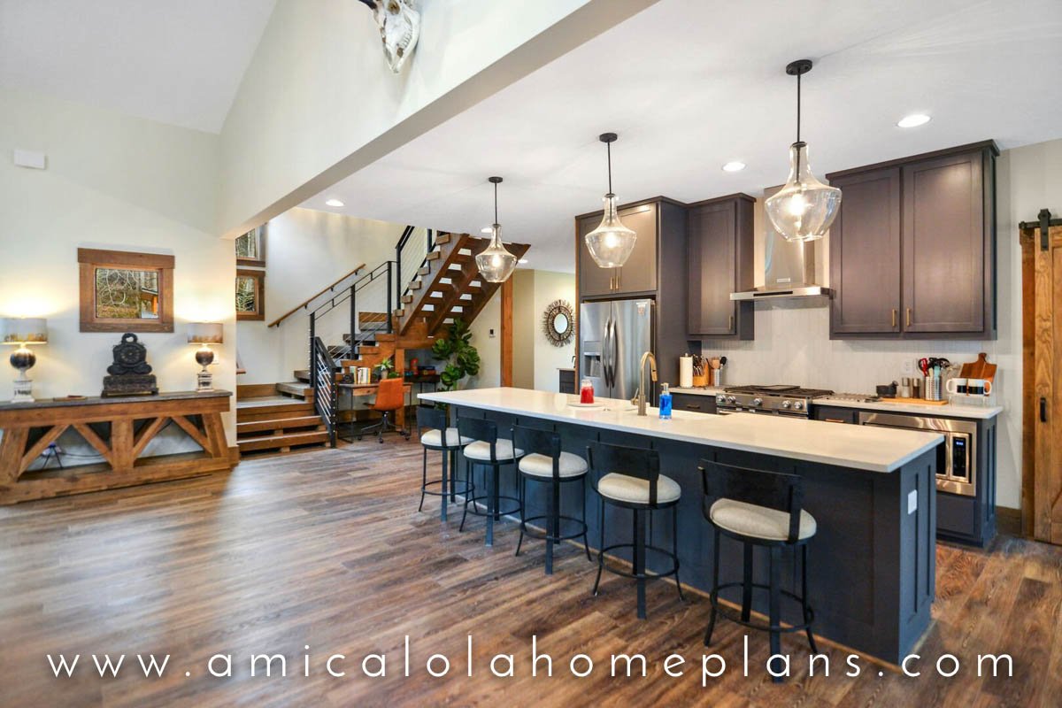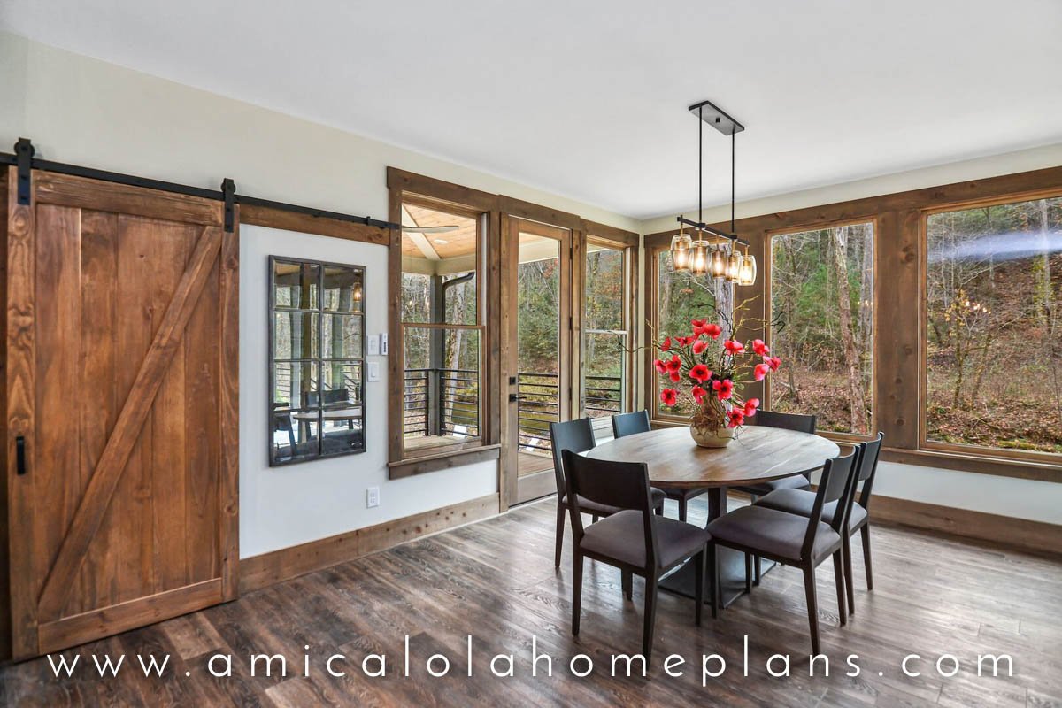the Cascade ‘B’
4 bed · 3.5 bath · 3037 sq. ft. · Crawl Space
This Plan is Ideal for: Larger Sprawling lots, Pasture Lots, Gently Sloping Lot, Lots with a view
The Cascade B Plan No. 20017B
The Cascade ‘B’ plan is part of our exclusive Mountain Modern™ collection of home plans. An expanded version of our popular Cascade plan. This home features a sprawling master on the main with large lodge room and kitchen bar. The laundry is an extension of the generous sized mudroom. The kitchen has a butlers bar for entertaining. The dining nook is surrounded by 3 side of glass and flanked with covered rear and side porches on either side. The 2 car garage keeps your vehicles safe an out of the elements. Heading upstairs on the open stairwell and landing features 2 bedrooms with lots of windows and a shared bathroom for simplicity but separate vanities. A second level upper deck give you views from up high. The additional bonus room above the garage can be used as a bedroom or an office complete with it’s own bathroom. Come step inside your new dream home…
Base Plan License - PDF File for Single-Build delivered via Email. Base Plans may take up to 3 business days to deliver after payment. If you have selected an option(s) from the drop down menu which add fees, final delivery may take up to 2 weeks.
Want to modify these plans? Fill out our Plan Modification Form for a free customized quote! *If your lot requires a foundation other than the option(s) listed, this would qualify as a plan modification.
Gallery
*Photos are for representation and may reflect changes not shown on plansets



