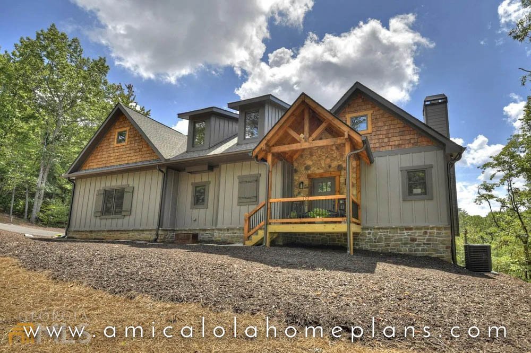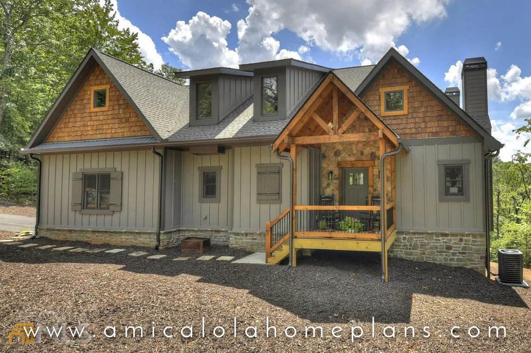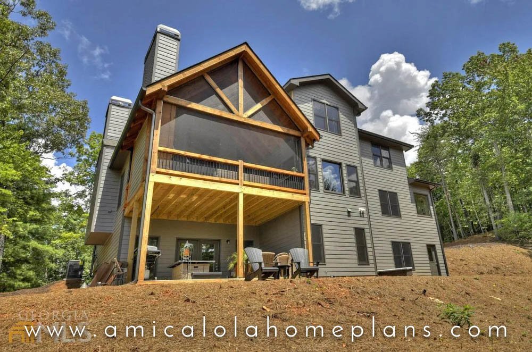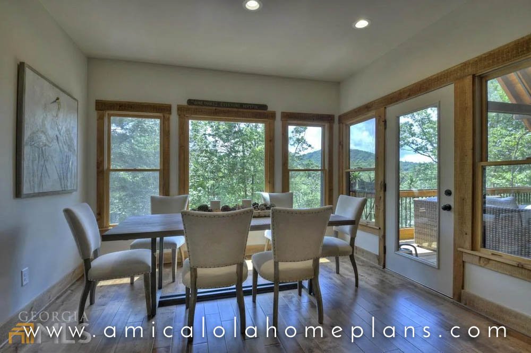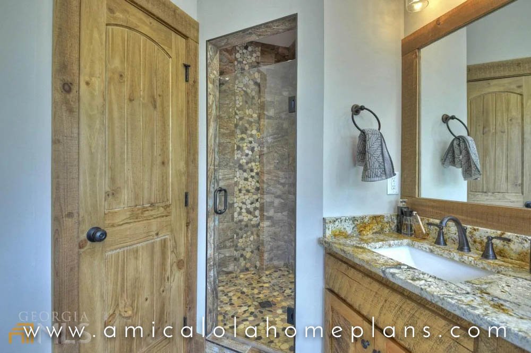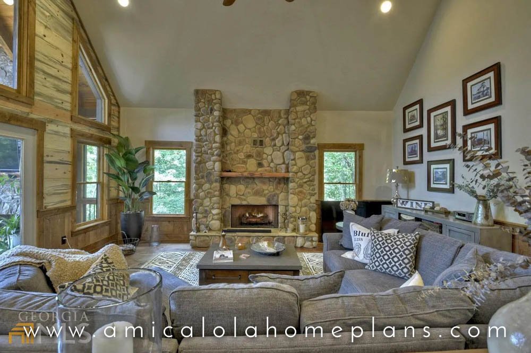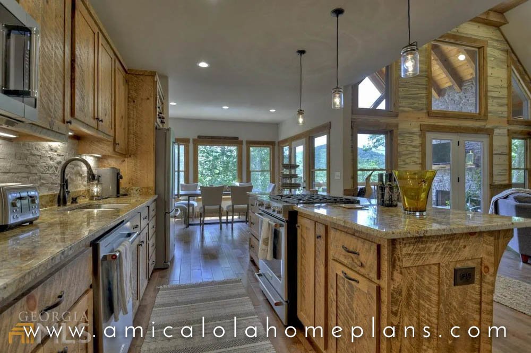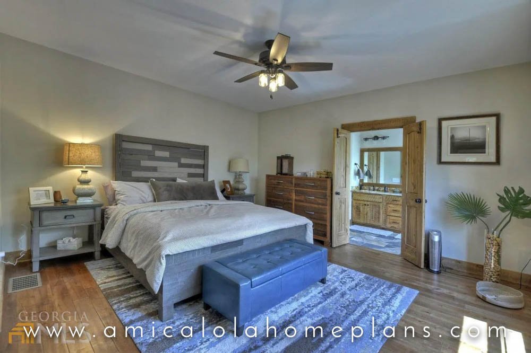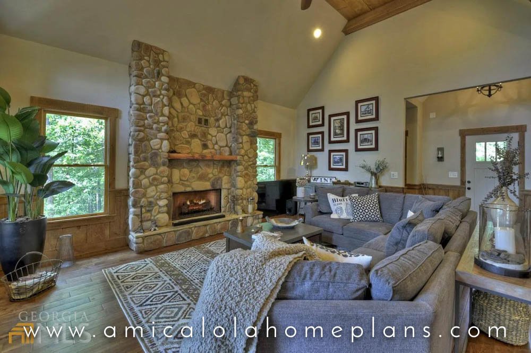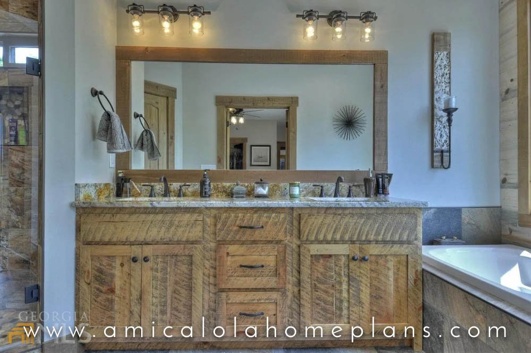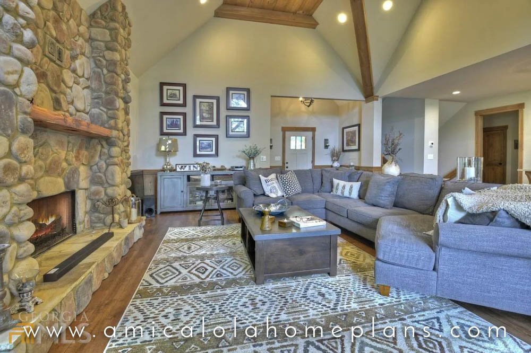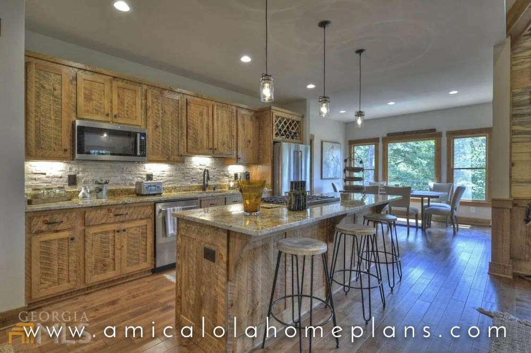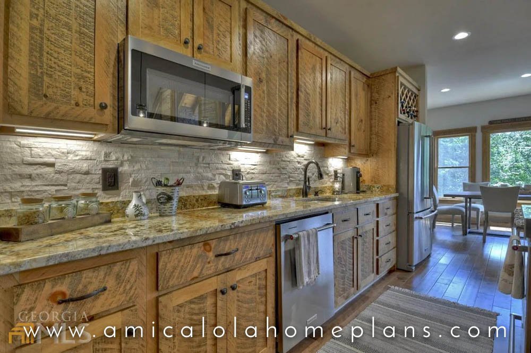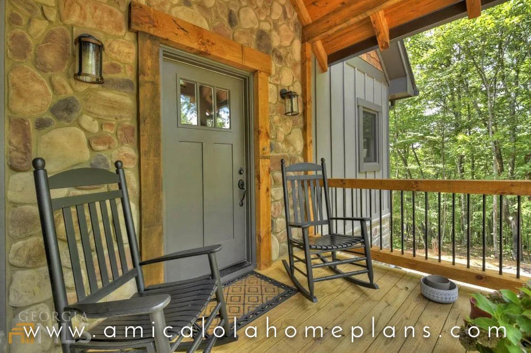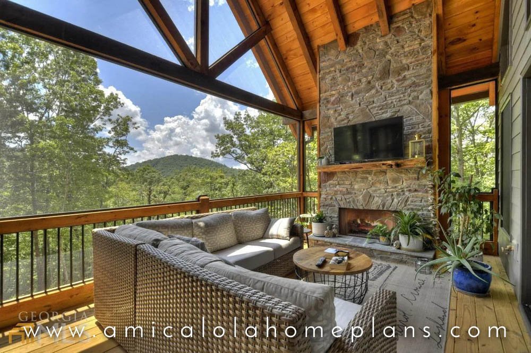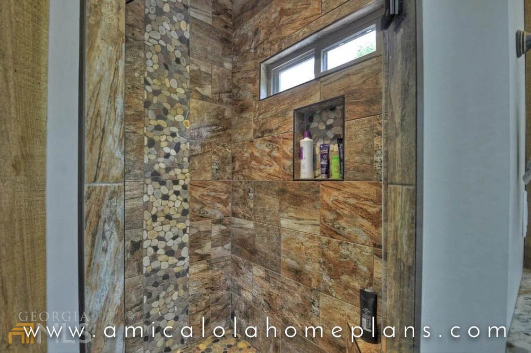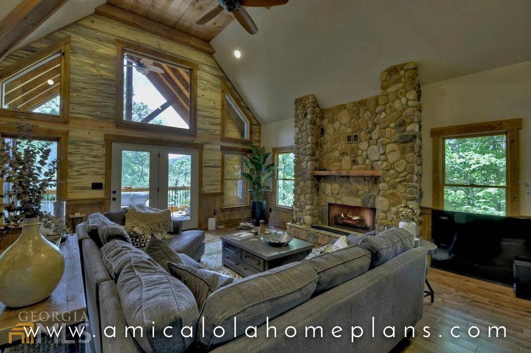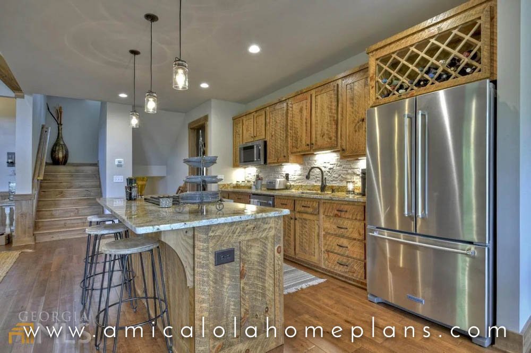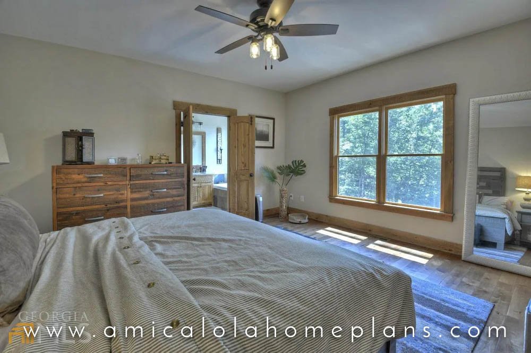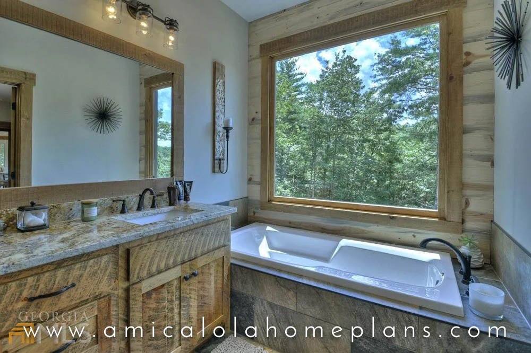Conasauga Cottage
3 bed · 2.5 bath · 2340 sq. ft. · Basement Standard
Find your hidden mountain top gem with this home plan. The base plan includes 3 bedrooms with a master on the main with spectacular mountain views. Add the terrace level for an extra 2 bedrooms and room to really "unplug" in the mountains with family an friends. With a lodge room and deck big enough for the whole gang, you will find yourself not wanting to leave. As the rustic timbers and warm shake invite you in - find time to relax and unwind.
Base Plan License - PDF File for Single-Build delivered via Email. Base Plans may take up to 3 business days to deliver after payment. If you have selected an option(s) from the drop down menu which add fees, final delivery may take up to 2 weeks.
Want to modify these plans? Fill out our Plan Modification Form for a free customized quote! *If your lot requires a foundation other than the option(s) listed, this would qualify as a plan modification.
Gallery
