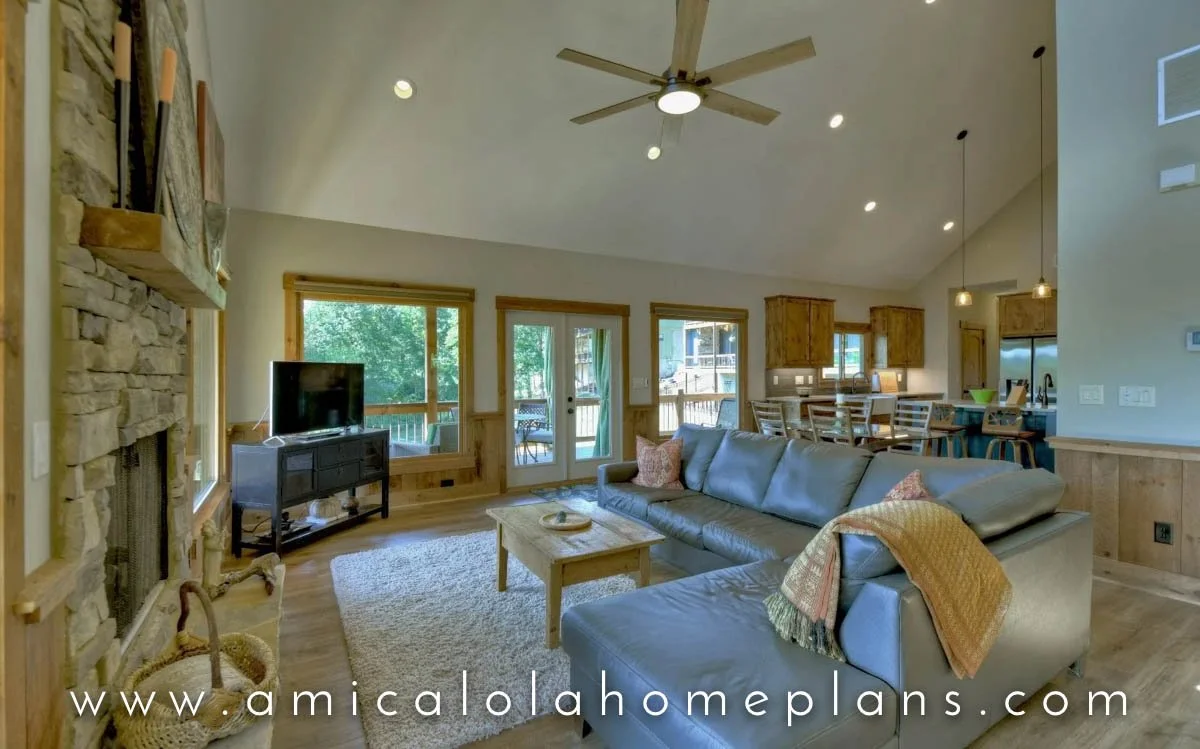Plan No 19048 Mulberry Cottage (Shown with 2 Car Garage Option)
Mulberry Cottage
3 bed · 2.5 bath · 2260 sq. ft. (With Finished Basement)
The Mulberry Cottage plan takes all the best our Mountain Classic collection has and compresses it into a small package. With the single owners suite on the main floor, the rest of the main living area is opened up to feel bigger than the square footage number reflects. Combine this with the huge wraparound porch and you’ve got big living in a small package! Downstairs there are 2 more bedrooms for family and guests along with a separate social area and mini bar. This plan features a single or double garage option (shown) for flexibility. For simple living in the mountains, the Mulberry Cottage checks all the boxes!
Base Plan License - PDF File for Single-Build delivered via Email. Base Plans may take up to 3 business days to deliver after payment. If you have selected an option(s) from the drop down menu which add fees, final delivery may take up to 2 weeks.
Want to modify these plans? Fill out our Plan Modification Form for a free customized quote! *If your lot requires a foundation other than the option(s) listed, this would qualify as a plan modification.
Gallery
Photos Show 2 car Garage Version and may be Different from Designed Plan











































